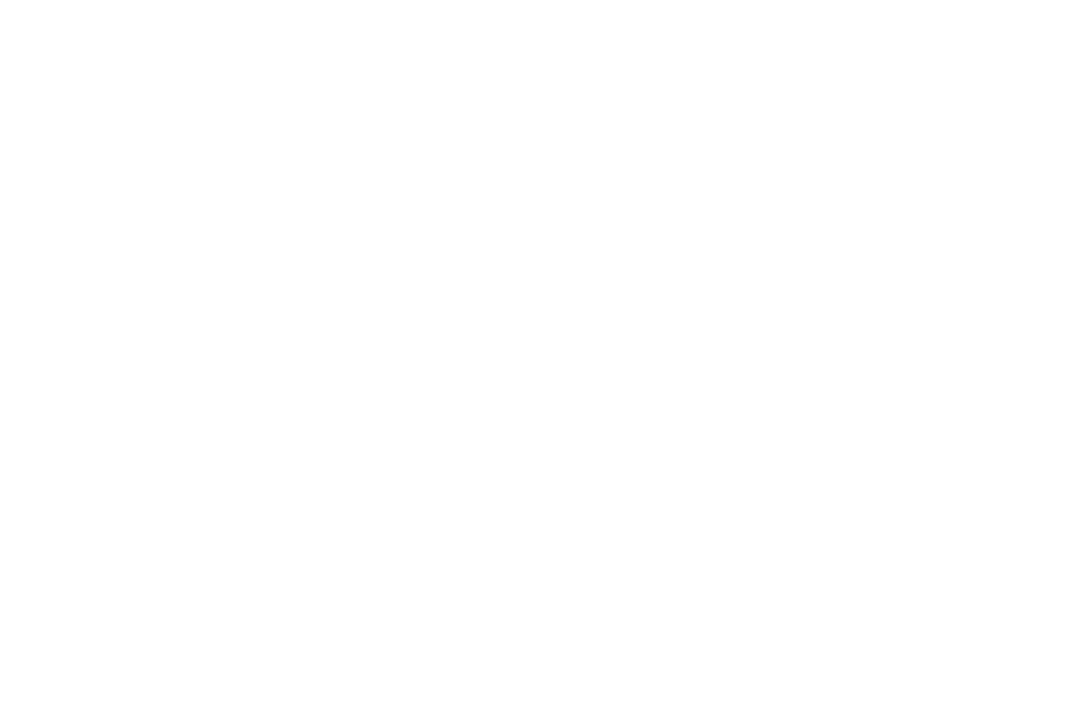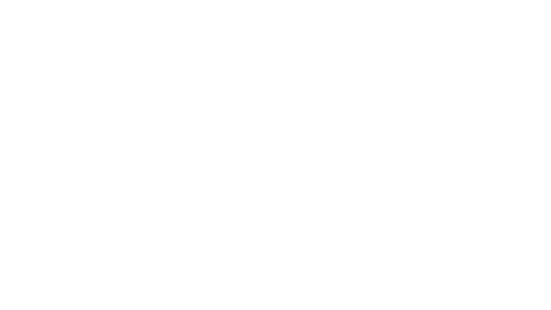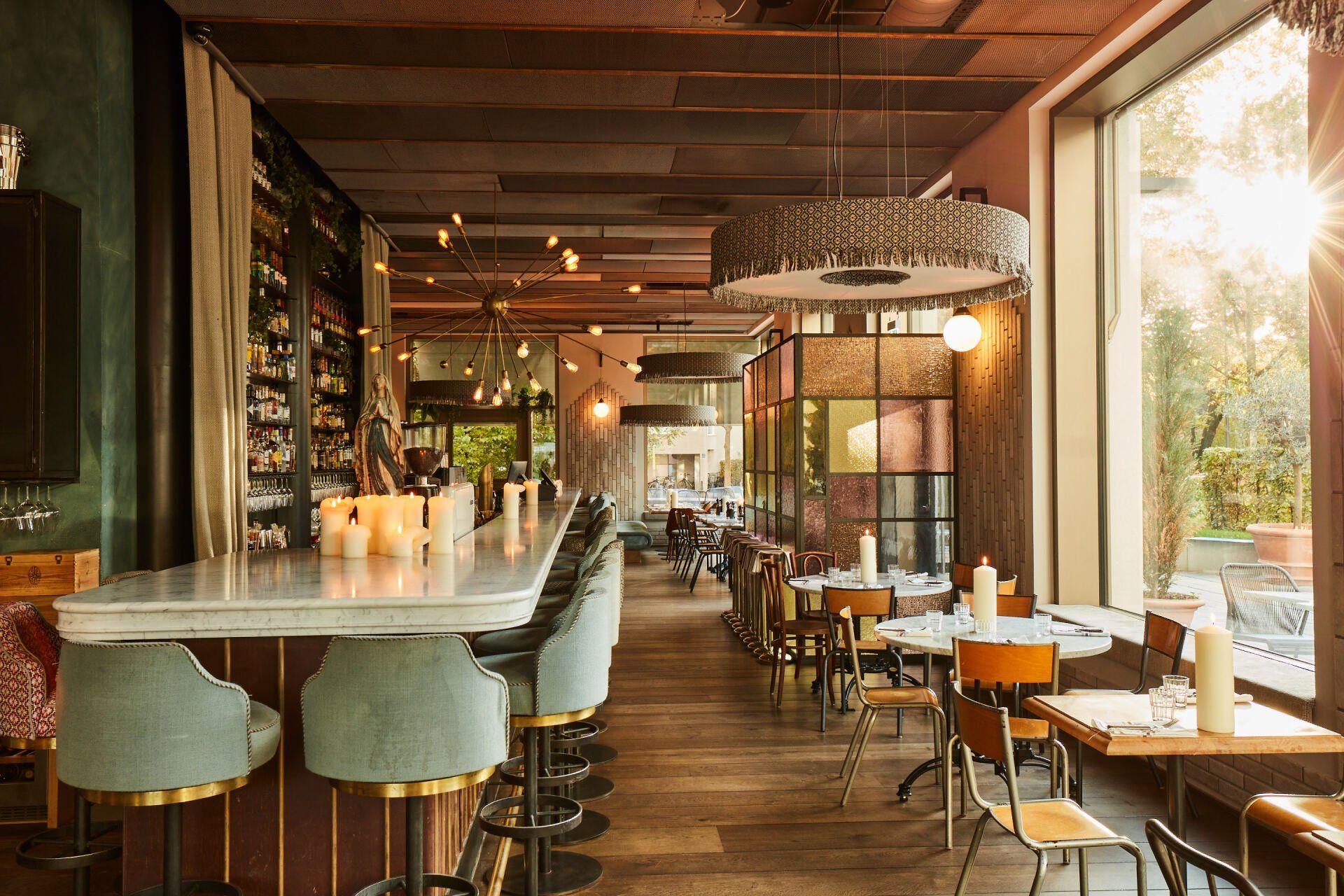
Slide title
Write your caption hereButton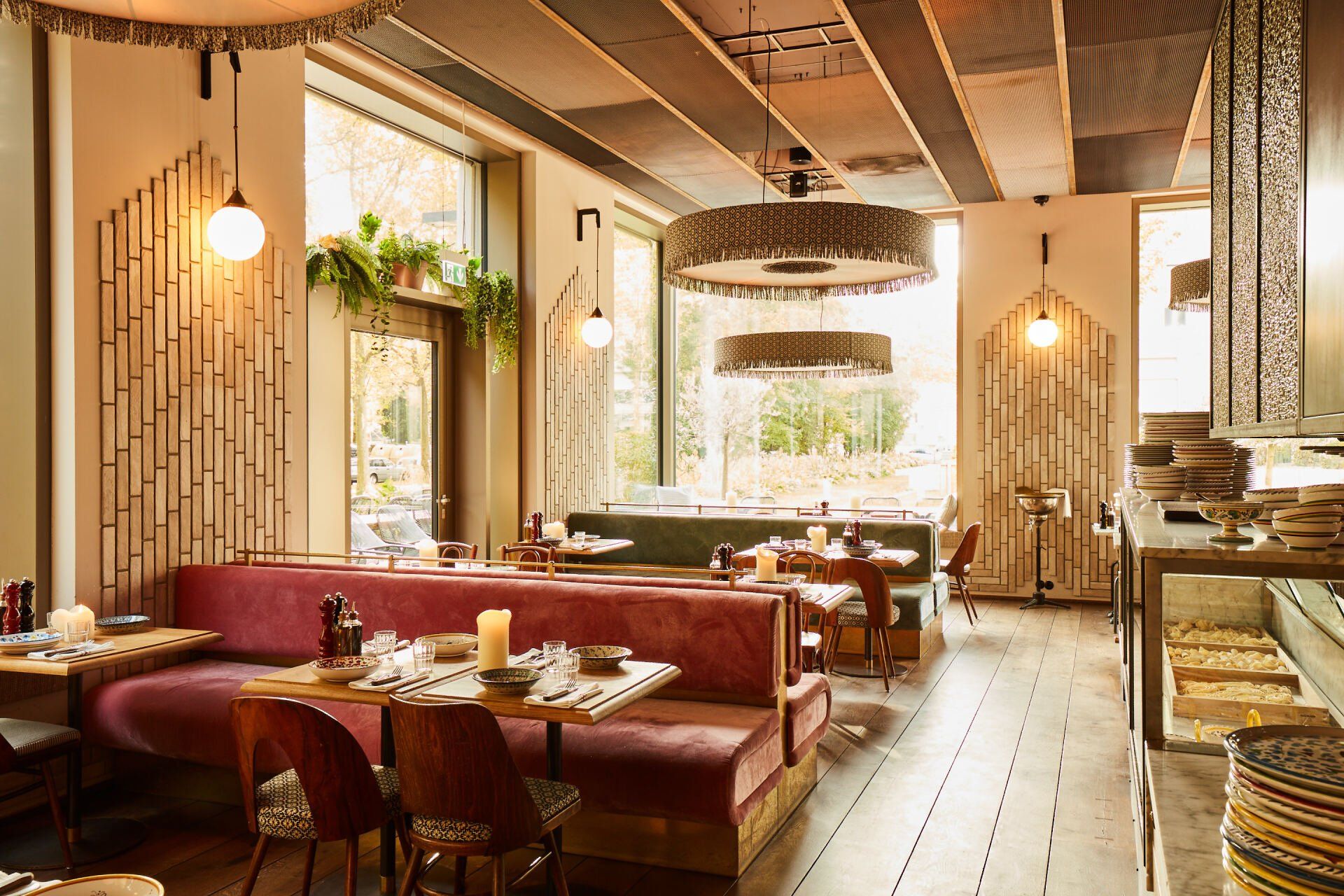
Slide title
Write your caption hereButton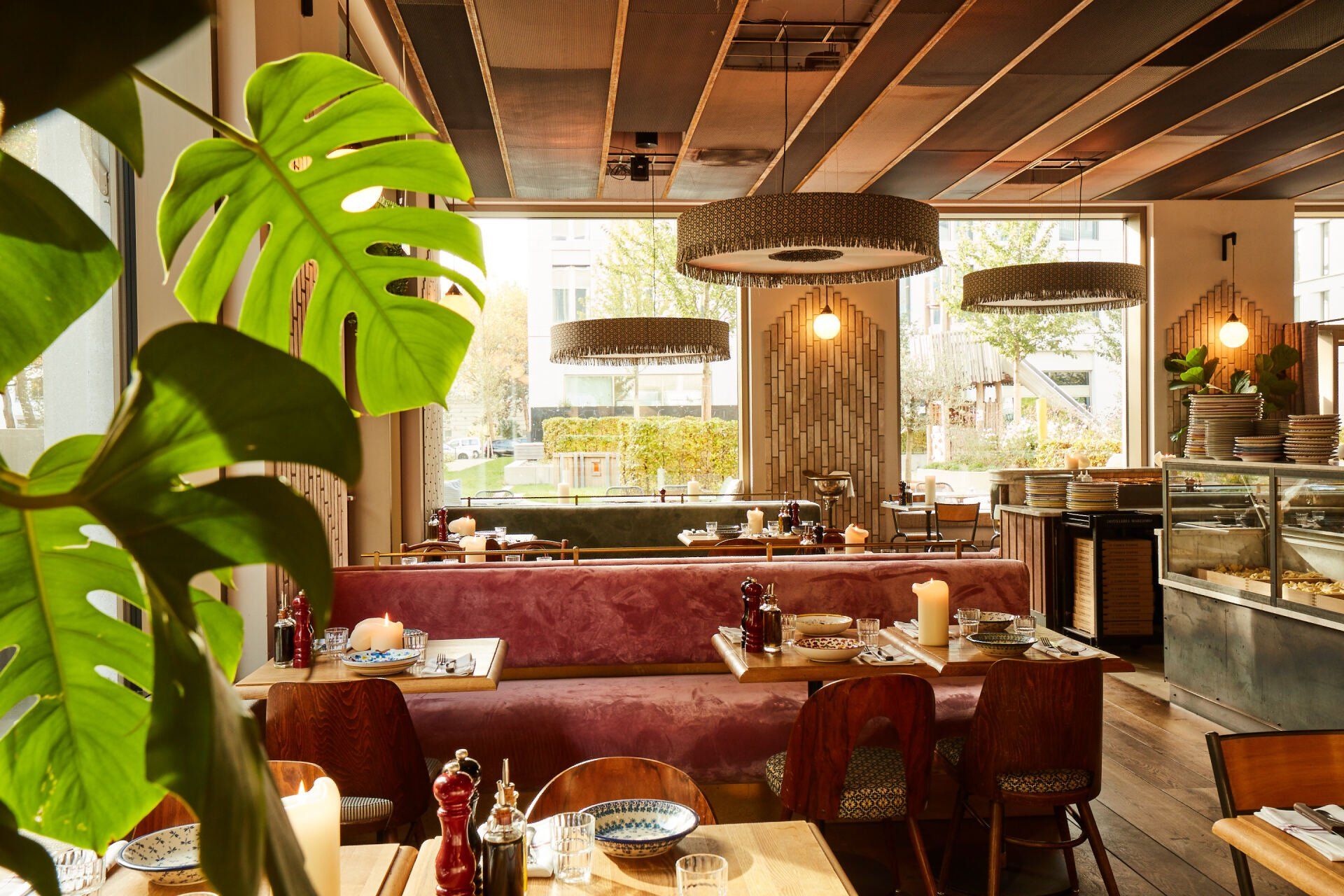
Slide title
Write your caption hereButton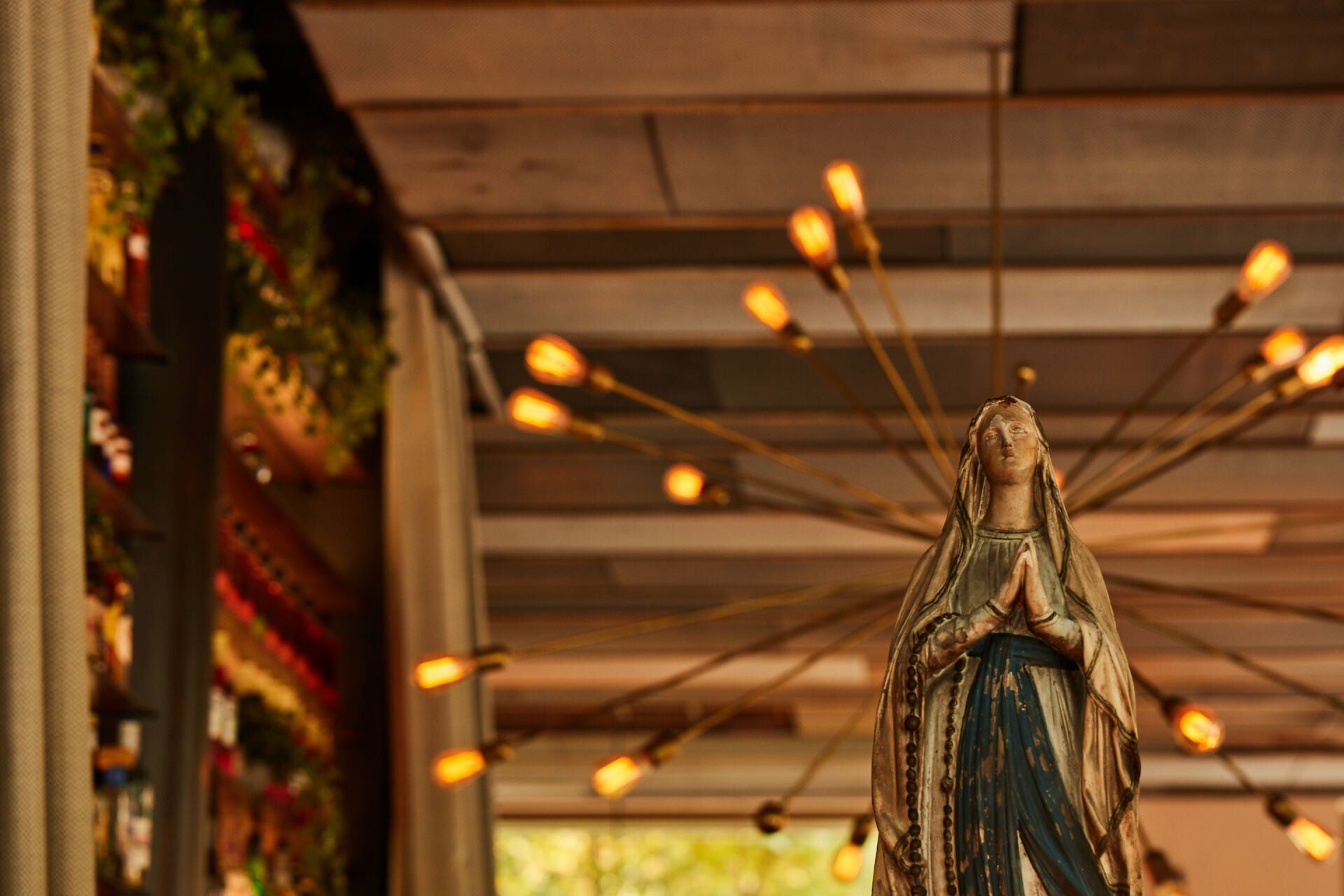
Slide title
Write your caption hereButton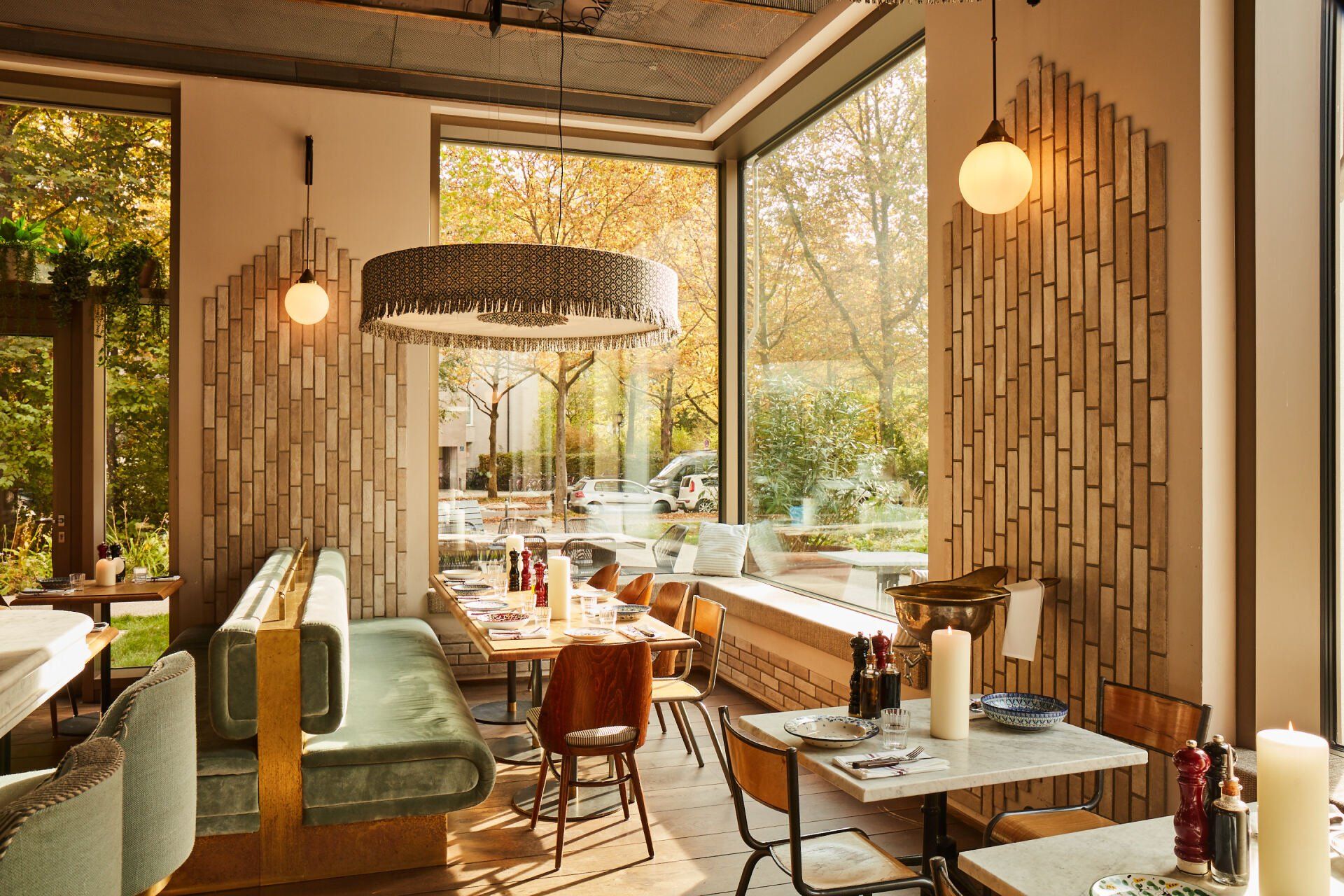
Slide title
Write your caption hereButton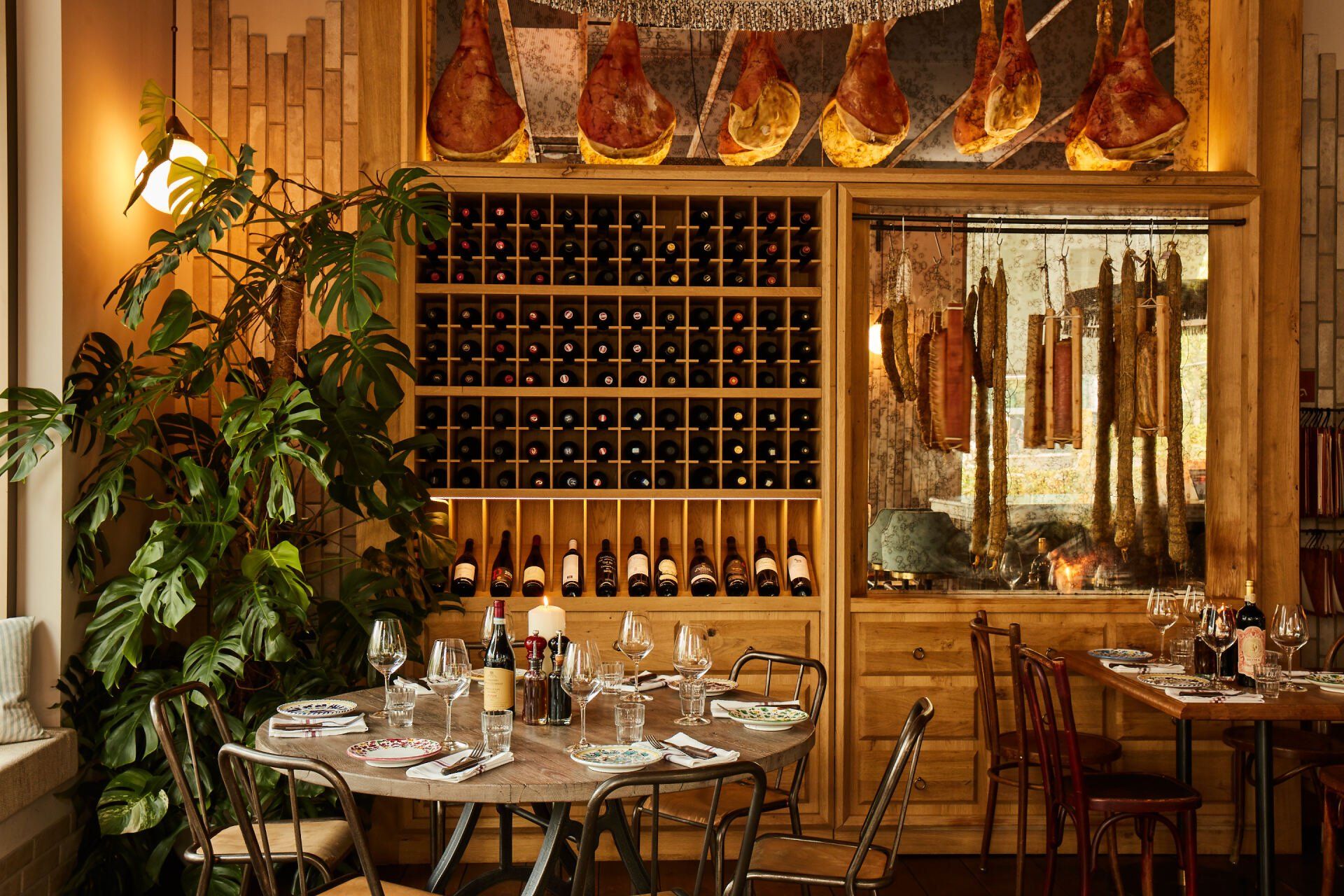
Slide title
Write your caption hereButton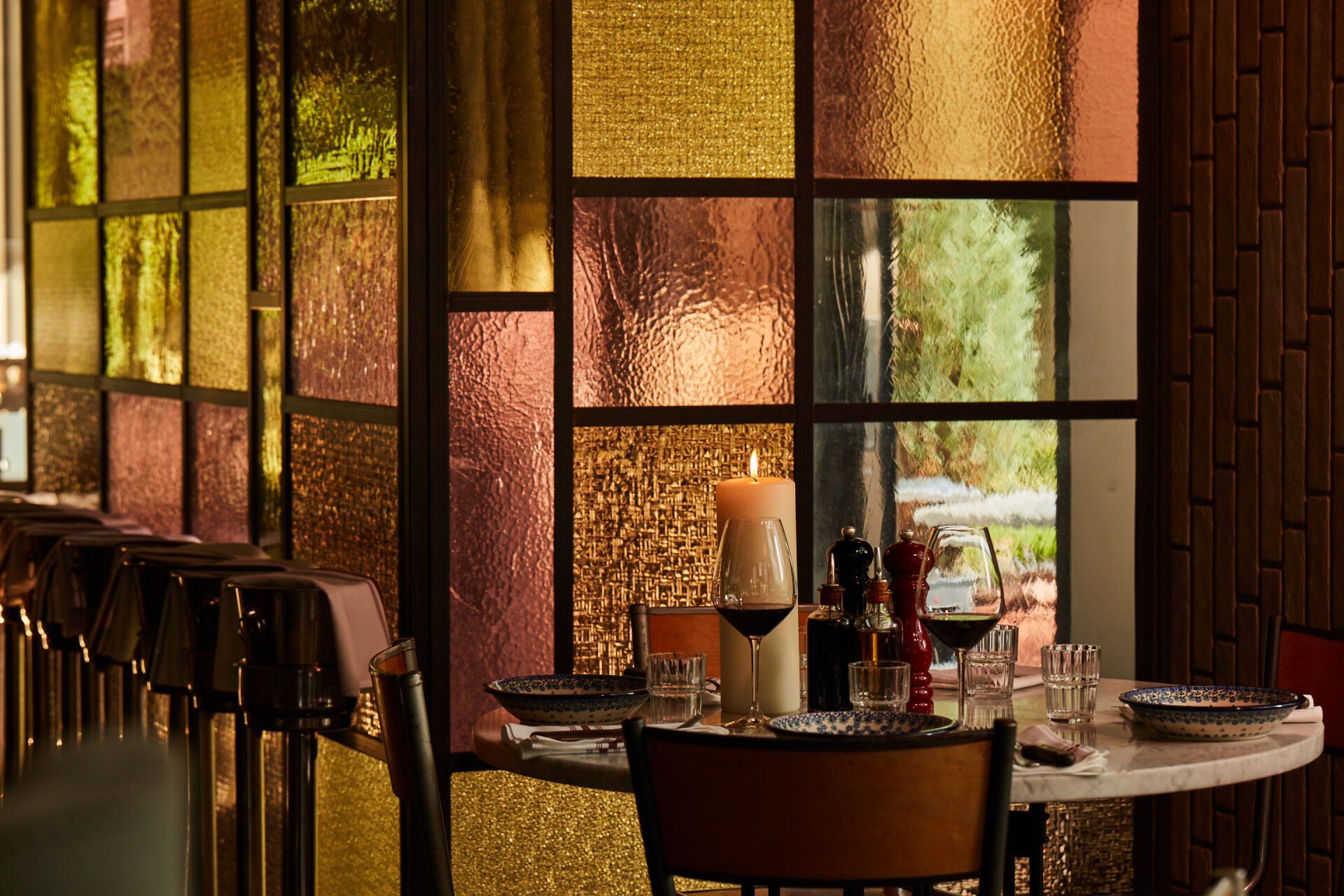
Slide title
Write your caption hereButton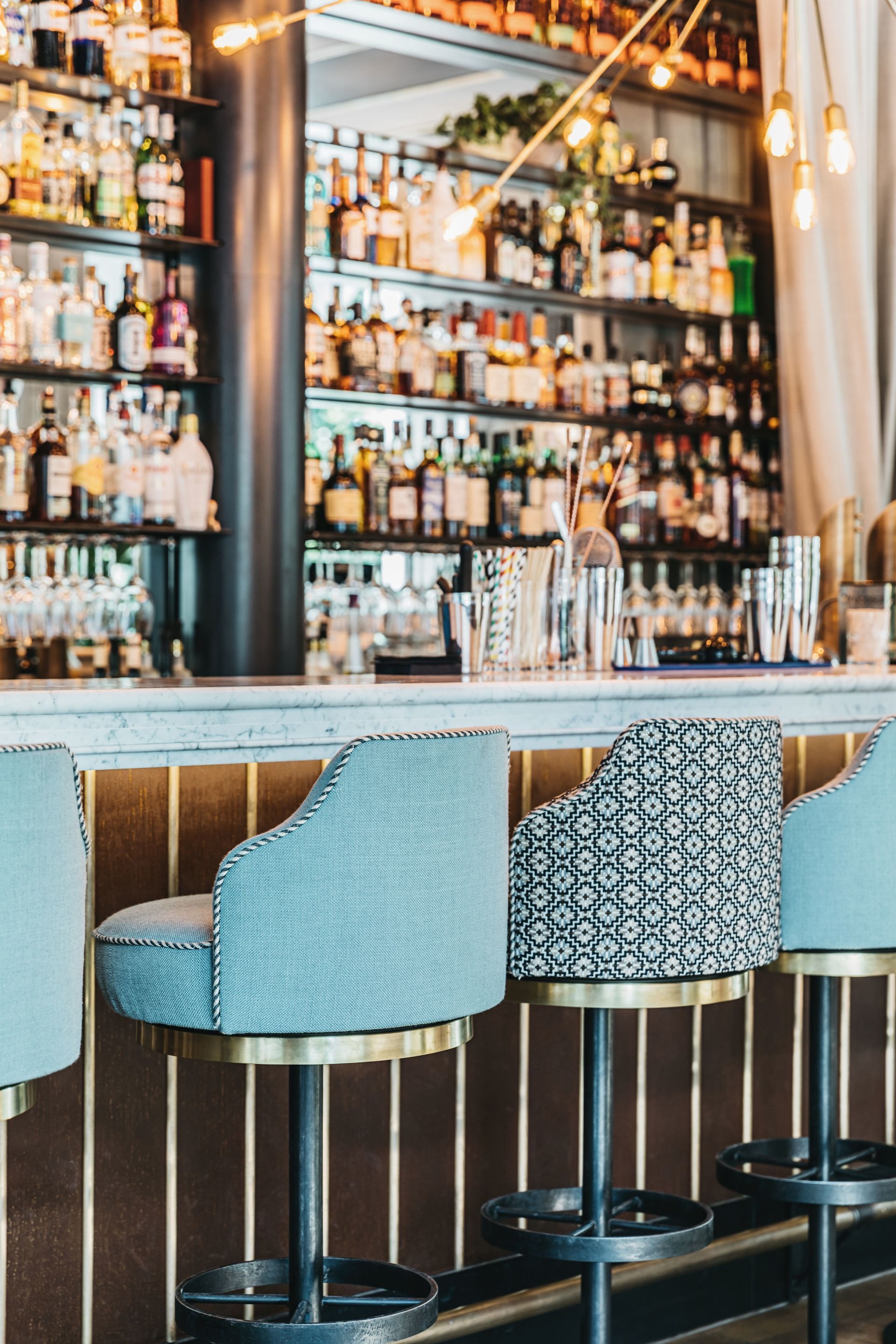
Slide title
Write your caption hereButton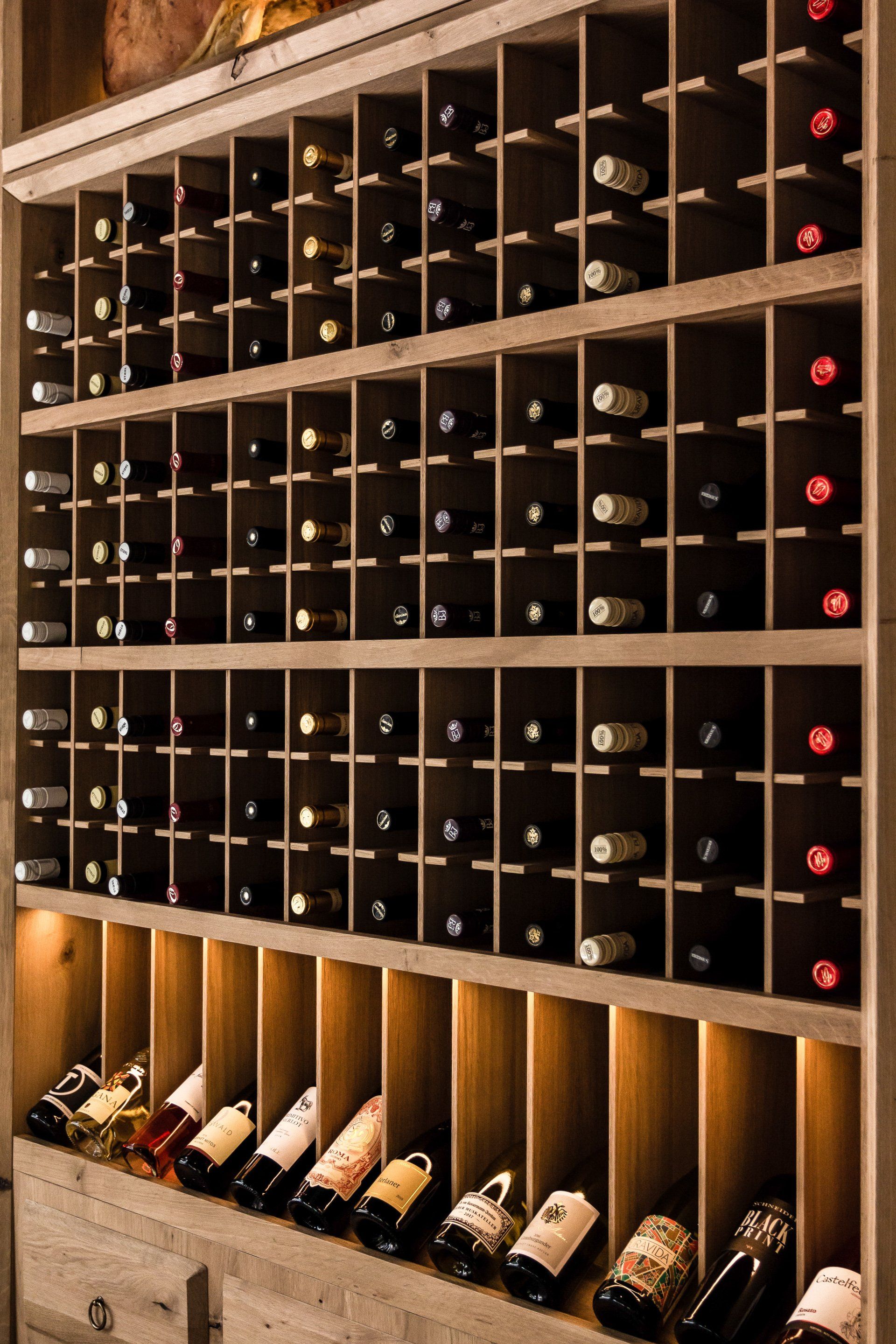
Slide title
Write your caption hereButton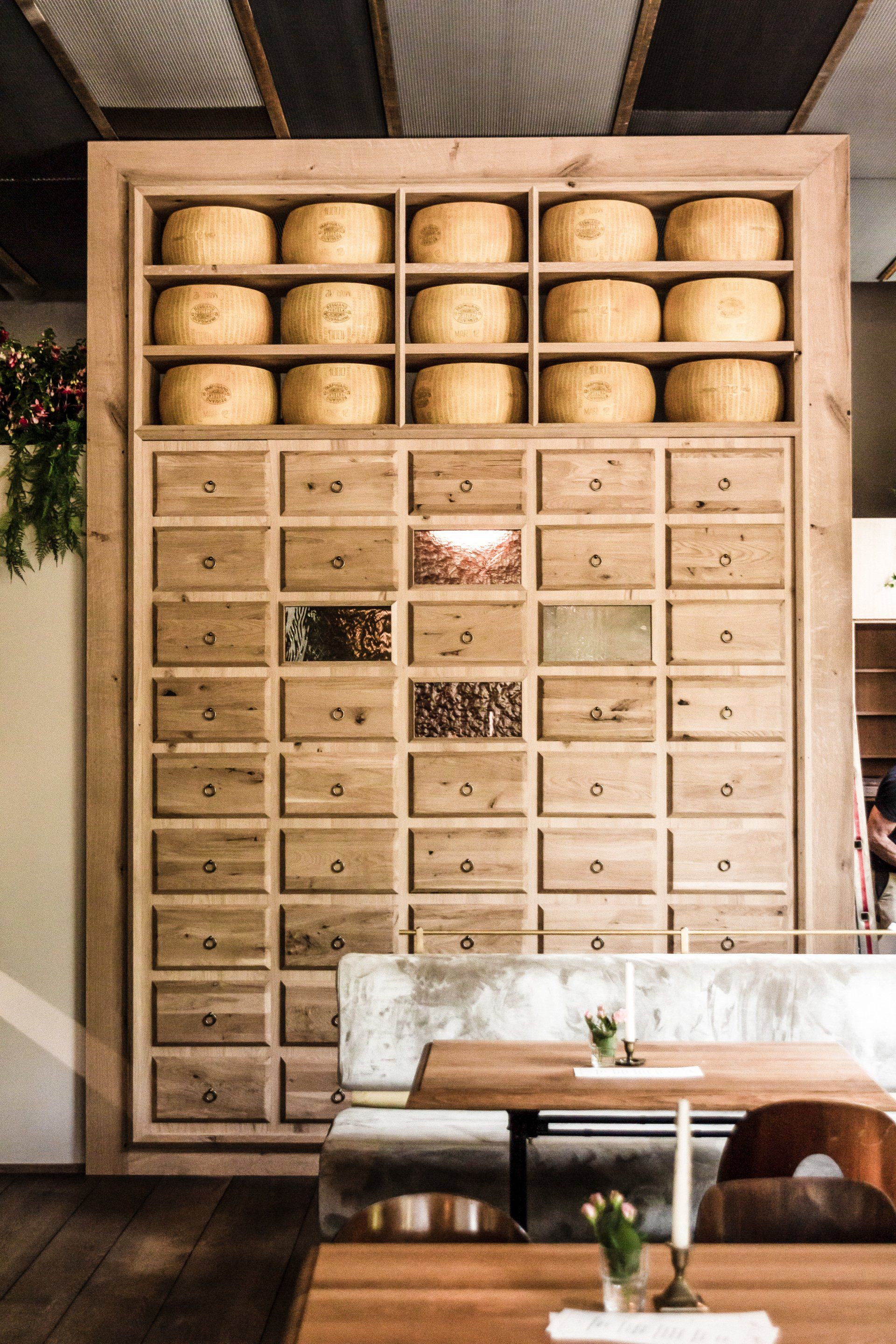
Slide title
Write your caption hereButton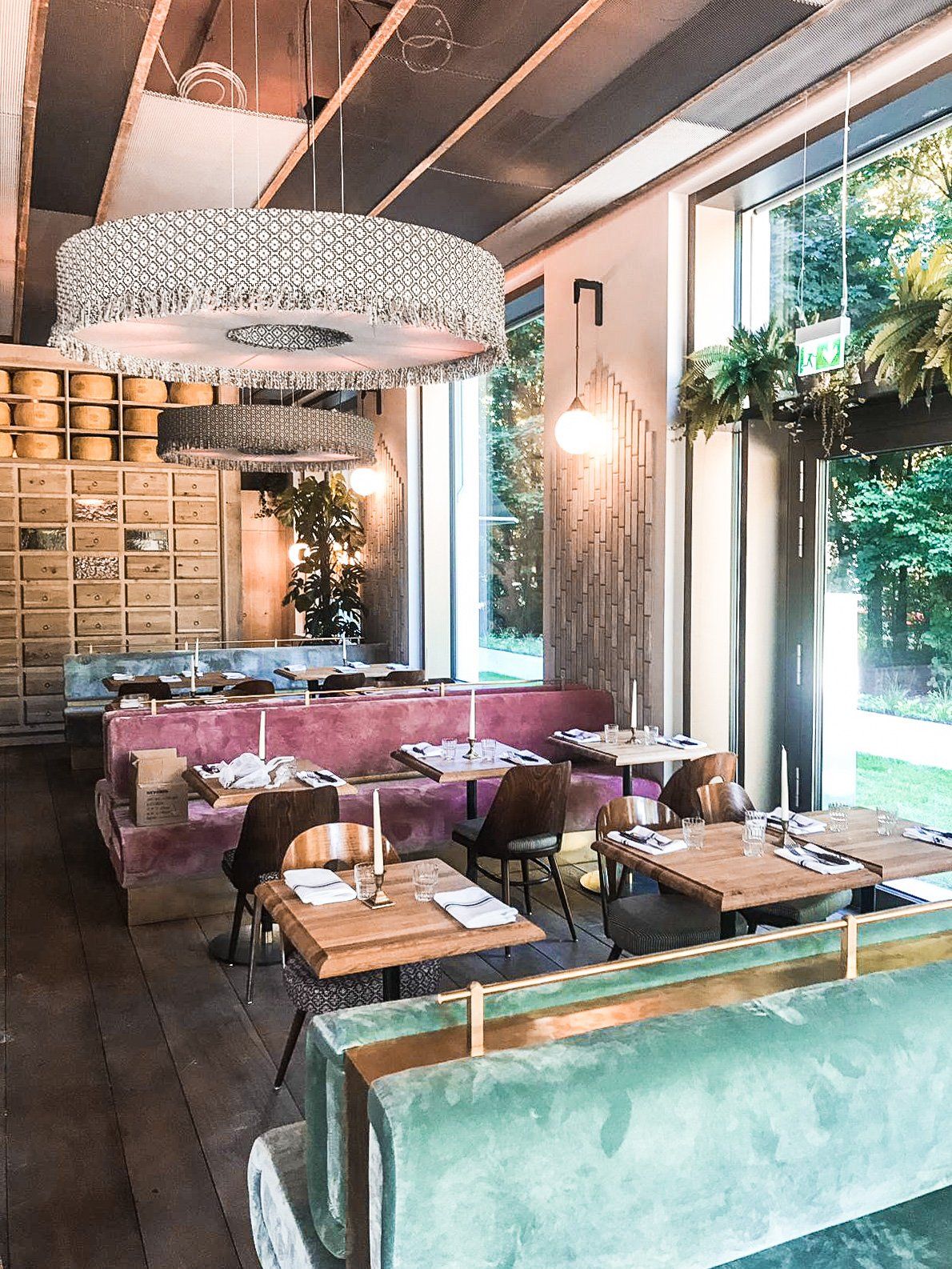
Slide title
Write your caption hereButton

Slide title
Write your caption hereButton
Slide title
Write your caption hereButton
Slide title
Write your caption hereButton
Slide title
Write your caption hereButton
Slide title
Write your caption hereButton
Slide title
Write your caption hereButton
Slide title
Write your caption hereButton
Slide title
Write your caption hereButton
Slide title
Write your caption hereButton
Slide title
Write your caption hereButton
Slide title
Write your caption hereButton
Our task at this new build area at Schwabinger Tor in Munich was to design an Italo inspired refined restaurant.
At first, this seemed to be an easy commission; but arriving at a soul less new built urban development area, it appeared to be quite a task to breathe life into this raw concrete shell.
In close relationship with the owners, we came up with a concept that picked up the architectural qualities of the space and paired it with a tailor to make interior design concept reflecting the philosophies of a modern trattoria. We orientated the entrance towards the centre of the side elevation allowing the afternoon sun to flood light through the kaleidoscopic entrance glazing into the depth of the space. Entering to face a 12-meter-long marble bar; being the focal point of it all with a theatrical stage like back drop. An open plan pizza making arrangement and translucent kitchen and preparation areas celebrate the art of the Calabrian inspired cooking. Custom made window seats and banquet seating together with antique furnishing covered in selected fabrics were the key to soften the scene and create a cool but cosy character. Custom designed pendants and an oversized Sputik light are floating below the suspended metal grid ceiling panels and in front of oversized timber cupboards.
Tiled walls bring into the space the main architectural façade feature. the dark stained solid oak boards in different widths helped to connect the new restaurant to Bavarian soil.

Slide title
Write your caption hereButton
Slide title
Write your caption hereButton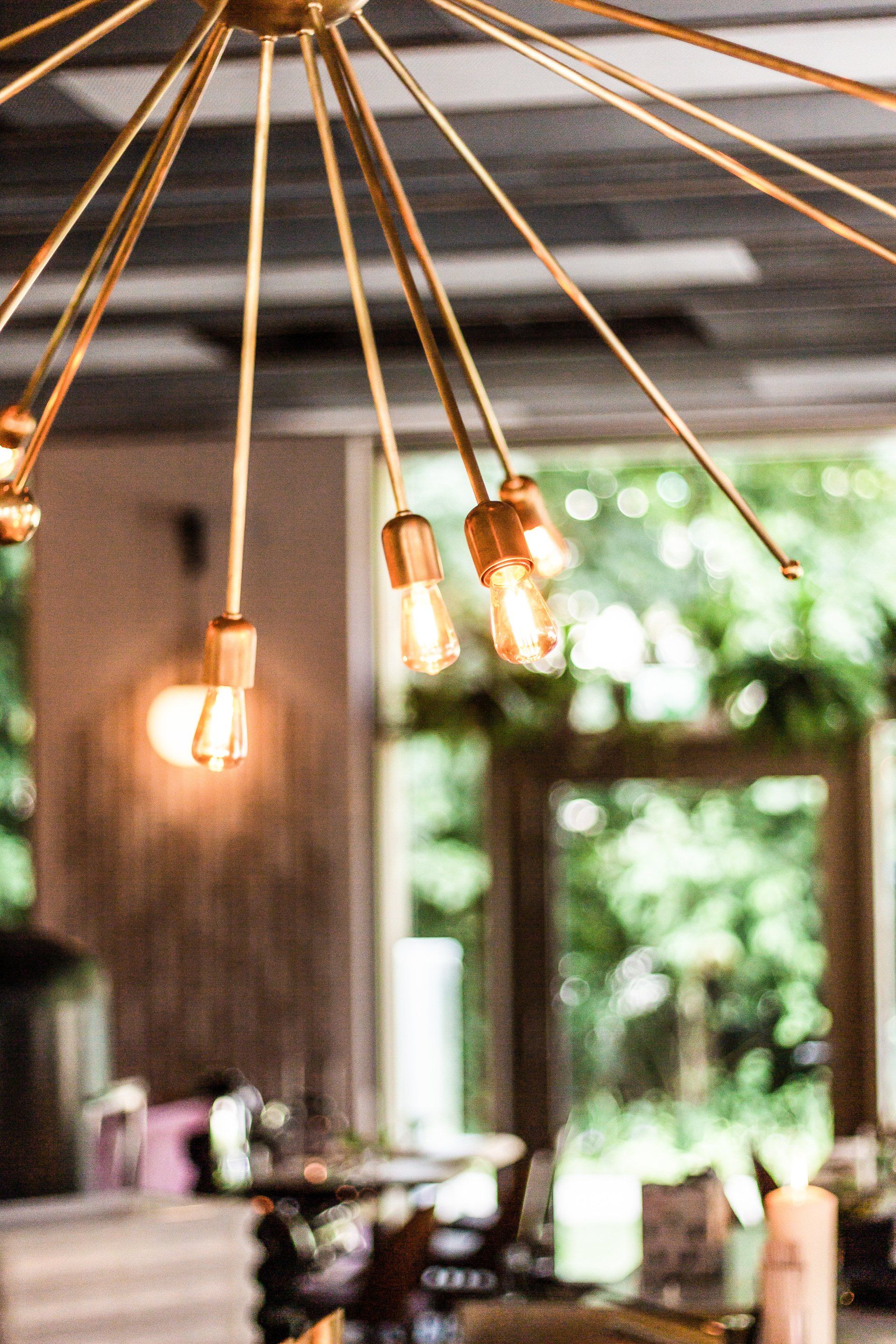
Slide title
Write your caption hereButton
Slide title
Write your caption hereButton
Slide title
Write your caption hereButton
Slide title
Write your caption hereButton
Slide title
Write your caption hereButton
Slide title
Write your caption hereButton
Slide title
Write your caption hereButton
Slide title
Write your caption hereButton
Slide title
Write your caption hereButton
Slide title
Write your caption hereButton
Slide title
Write your caption hereButton
MARTA
YEAR/2019
LOCATION/MUNICH,GERMANY
TYPE/RESTAURANT
Our task at this new build area at Schwabinger Tor in Munich was to design an Italo inspired refined restaurant.
At first, this seemed to be an easy commission; but arriving at a soul less new built urban development area, it appeared to be quite a task to breathe life into this raw concrete shell.
In close relationship with the owners, we came up with a concept that picked up the architectural qualities of the space and paired it with a tailor to make interior design concept reflecting the philosophies of a modern trattoria. We orientated the entrance towards the centre of the side elevation allowing the afternoon sun to flood light through the kaleidoscopic entrance glazing into
the depth of the space. Entering to face a 12-meter-long marble bar; being the focal point of it all with a theatrical stage like back drop. An open plan pizza making arrangement and translucent kitchen and preparation areas celebrate the art of the Calabrian inspired cooking. Custom made window seats and banquet seating together with antique furnishing covered in selected fabrics were the key to soften the scene and create a cool but cosy character. Custom designed pendants and an oversized Sputik light are floating below the suspended metal grid ceiling panels and in front of oversized timber cupboards.
Tiled walls bring into the space the main architectural façade feature. the dark stained solid oak boards in different widths helped to connect the new restaurant to Bavarian soil.
