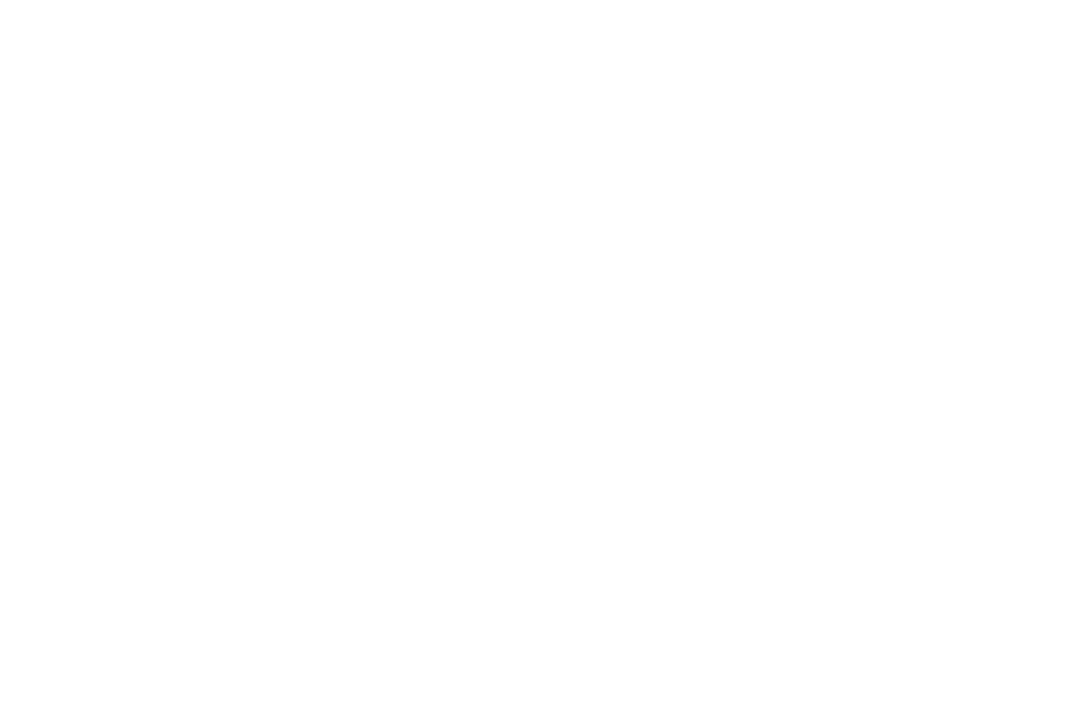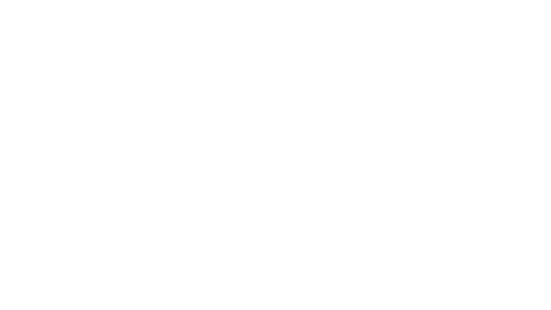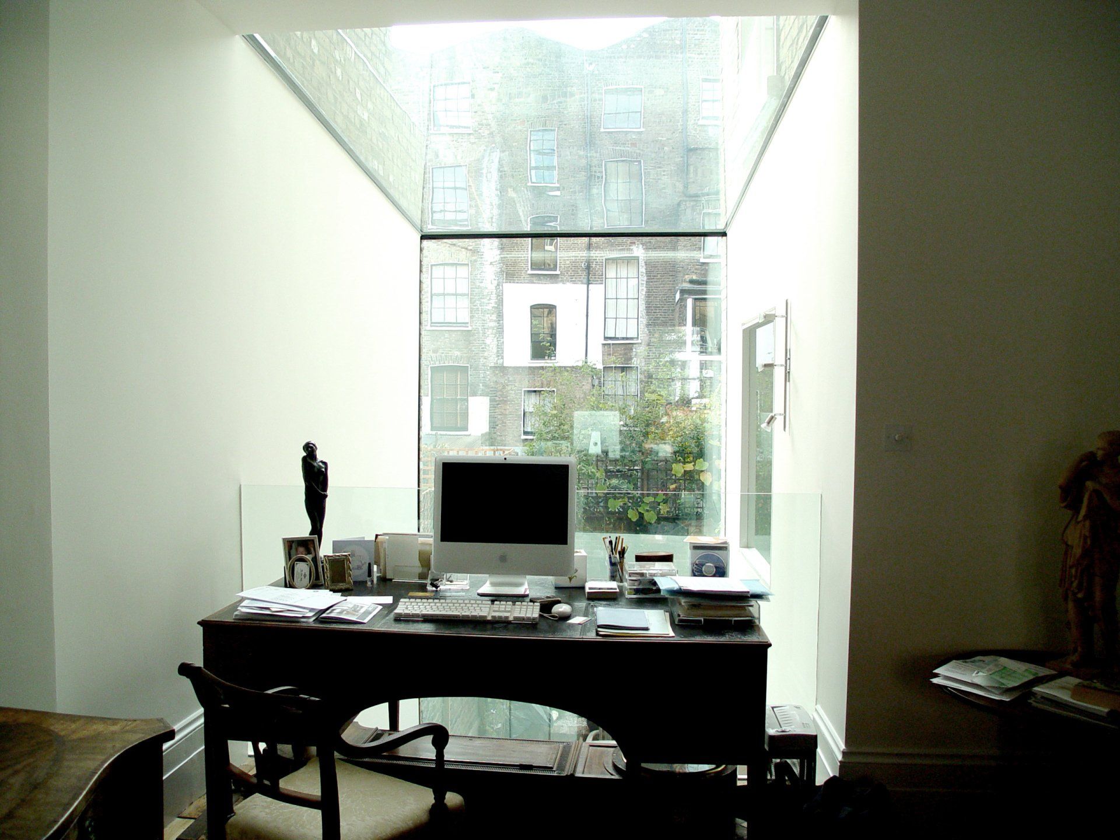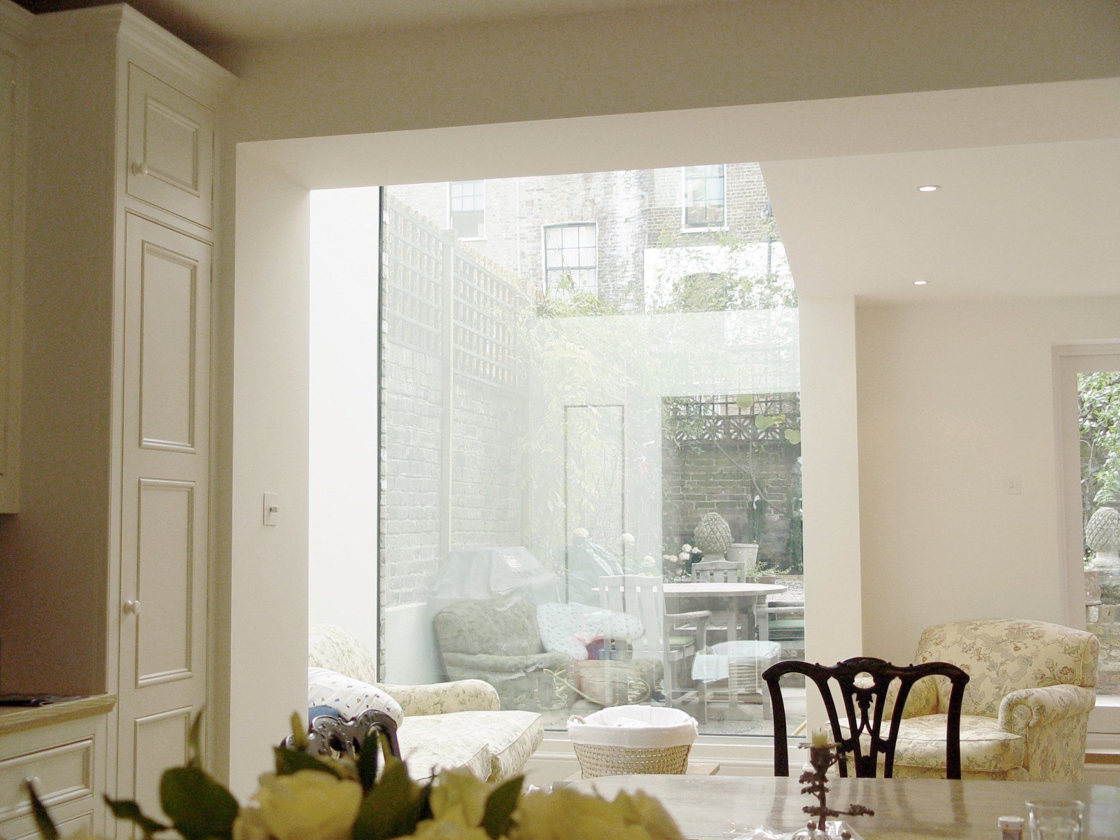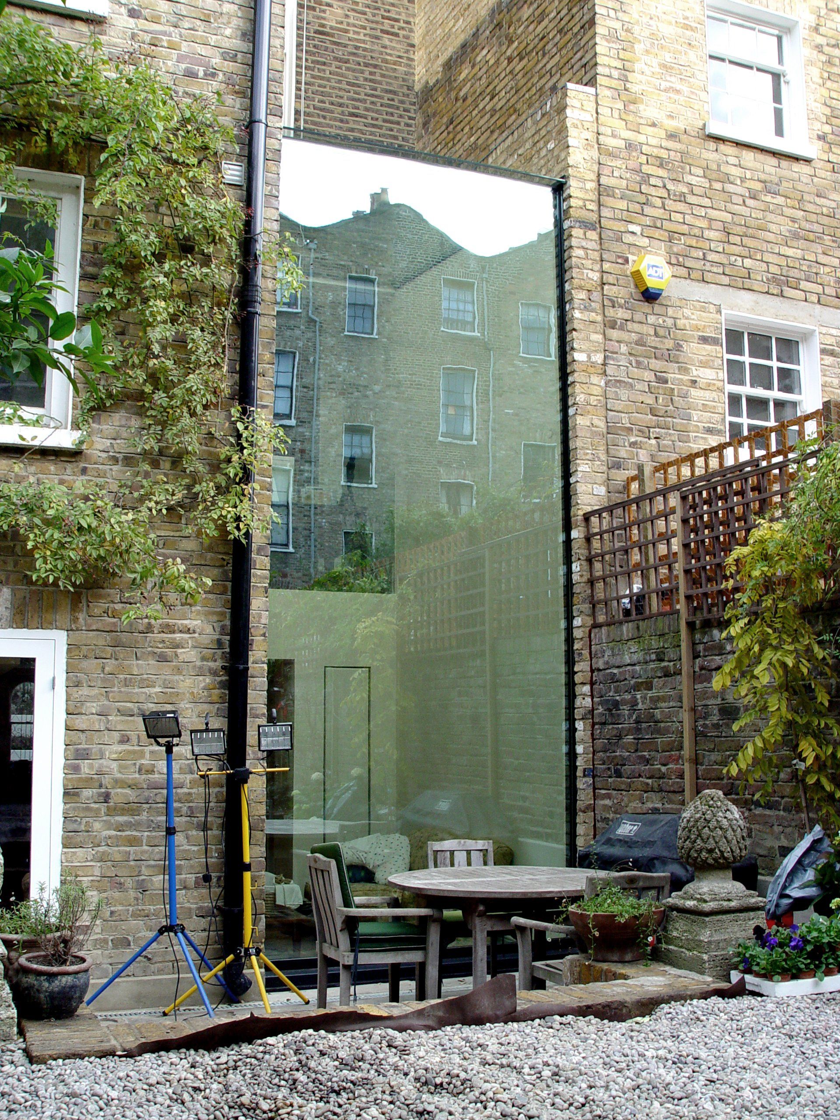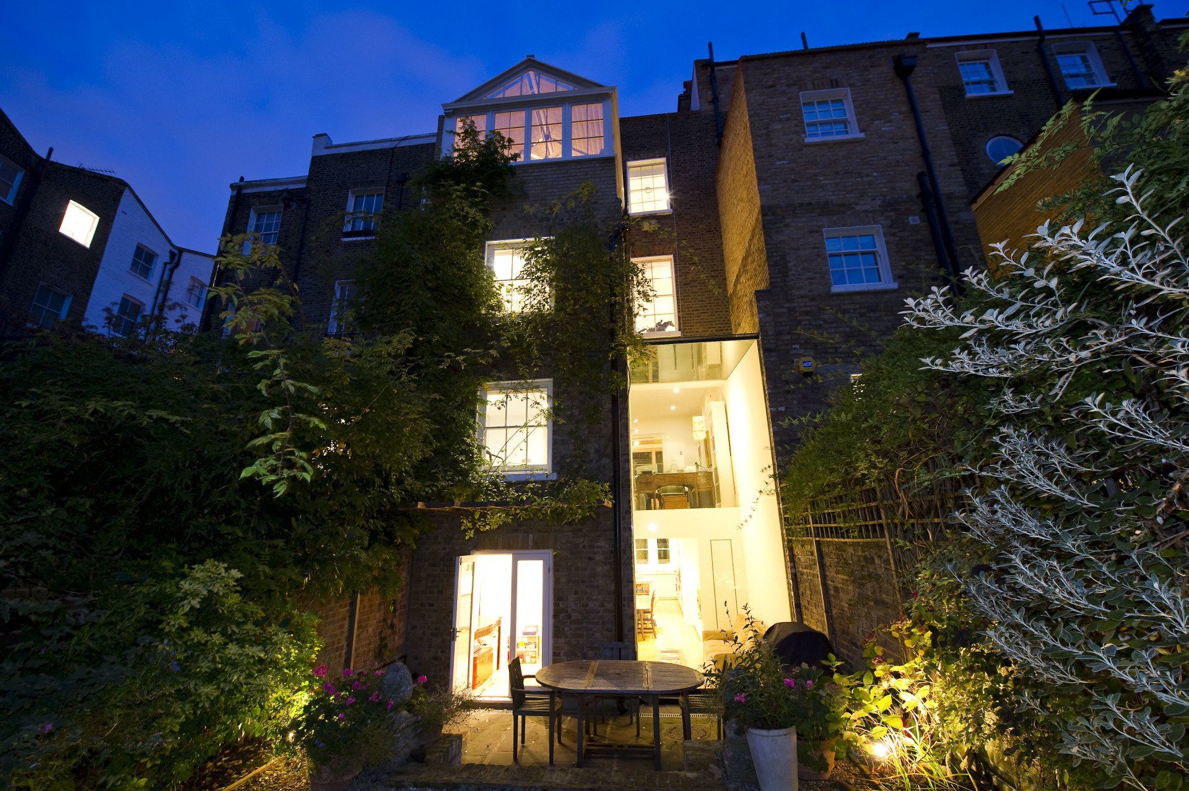
Slide title
Write your caption hereButtonSlide title
Write your caption hereButtonSlide title
Write your caption hereButtonSlide title
Write your caption hereButton

Slide title
Write your caption hereButtonSlide title
Write your caption hereButtonSlide title
Write your caption hereButtonSlide title
Write your caption hereButton
KILDARE
YEAR/2007
LOCATION/LONDON,UK
TYPE/RESIDENTIAL
In this project, two pieces of glass formed the pure simplicity of the two-storey extension on the rear side of the building. The extension not only enlarged the dining space in the basement but also bought the natural light into the house. On the ground floor, an office table faces the void and the garden view provided by the extension glazing and makes it the perfect working and reading space in the building.

Slide title
Write your caption hereButtonSlide title
Write your caption hereButtonSlide title
Write your caption hereButtonSlide title
Write your caption hereButton
KILDARE
YEAR/2007
LOCATION/LONDON,UK
TYPE/RESIDENTIAL
In this project, two pieces of glass formed the pure simplicity of the two-storey extension on the rear side of the building. The extension not only enlarged the dining space in the basement but also bought the natural light into the house. On the ground floor, an office table faces the void and the garden view provided by the extension glazing and makes it the perfect working and reading space in the building.
