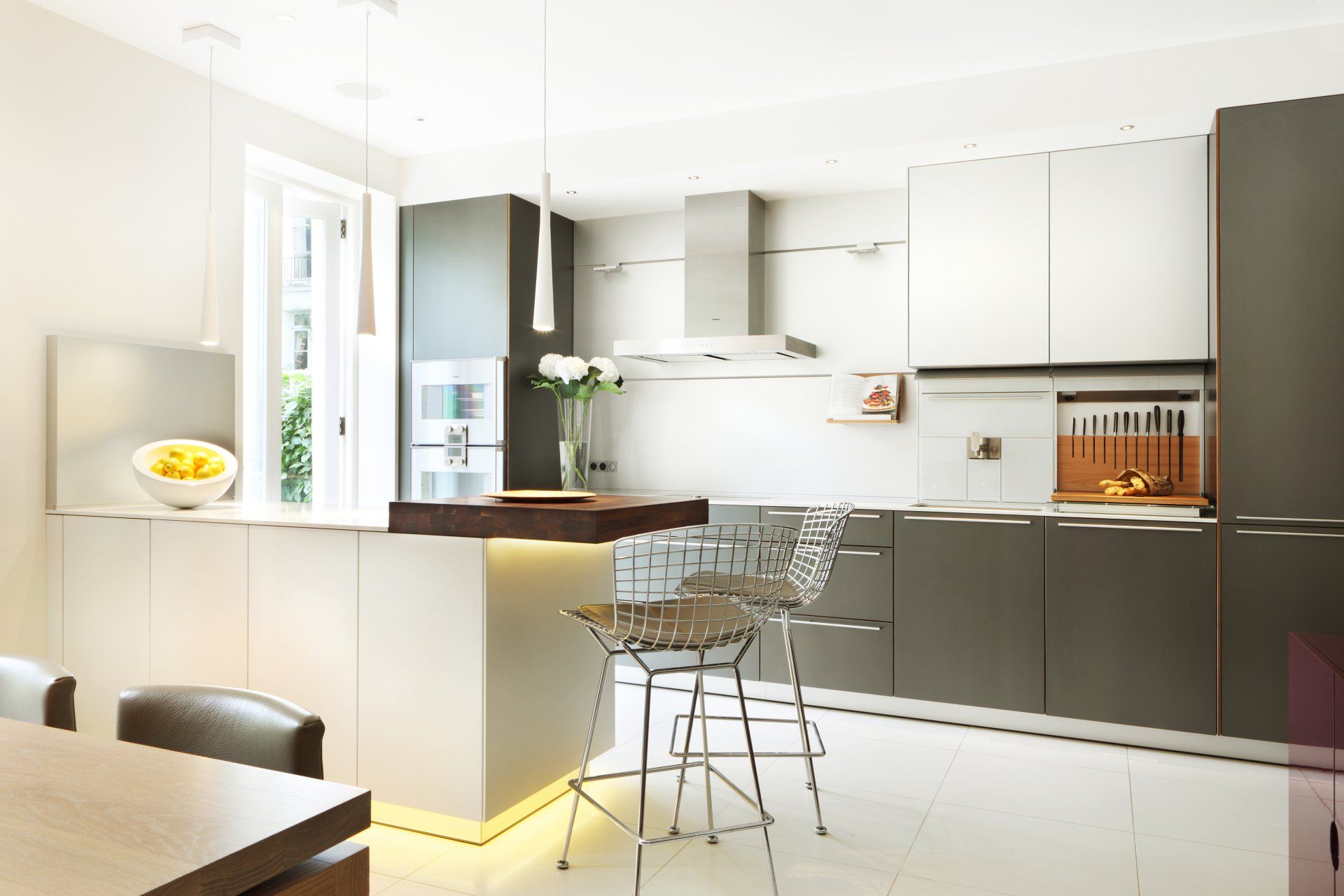
Slide title
Write your caption hereButton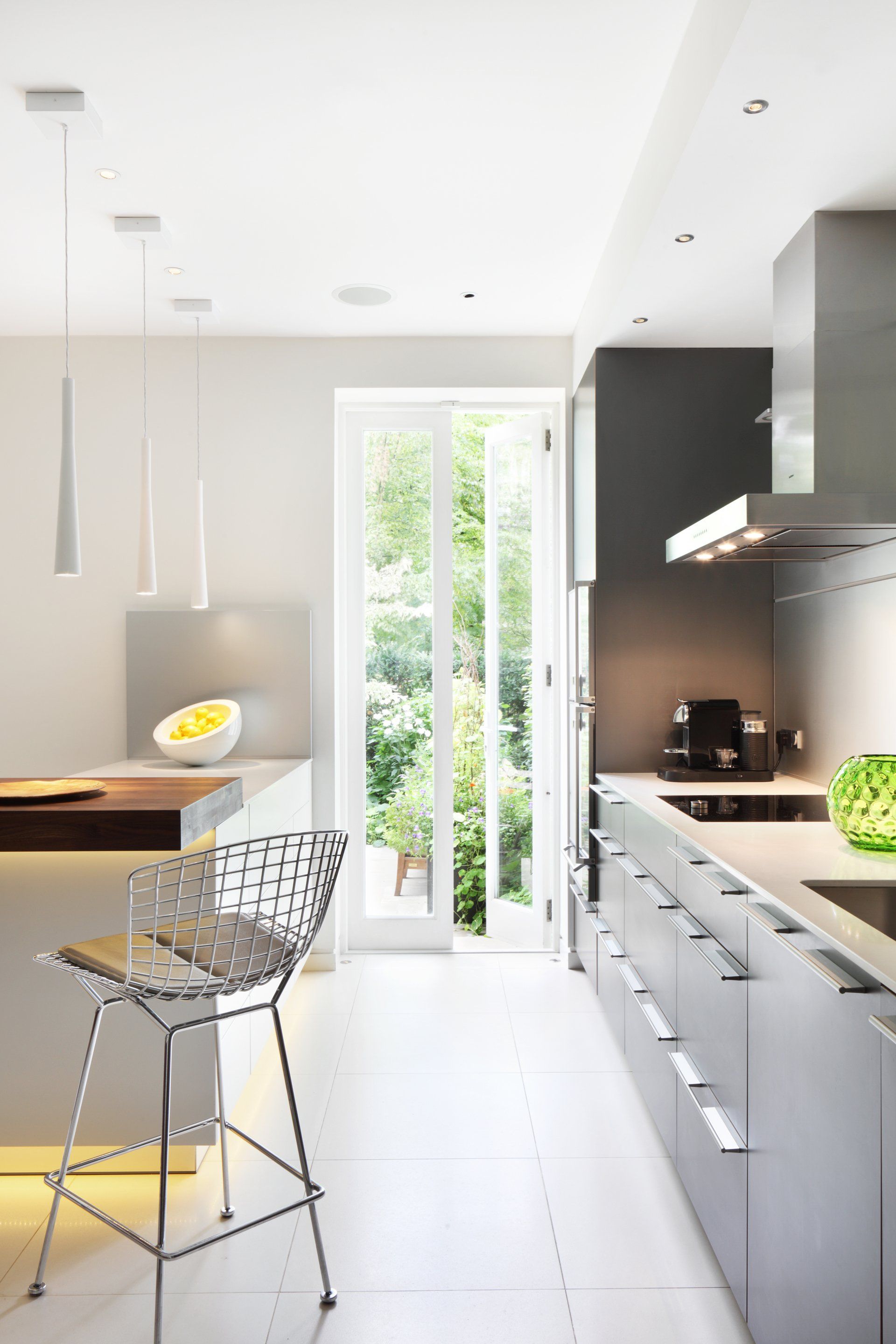
Slide title
Write your caption hereButton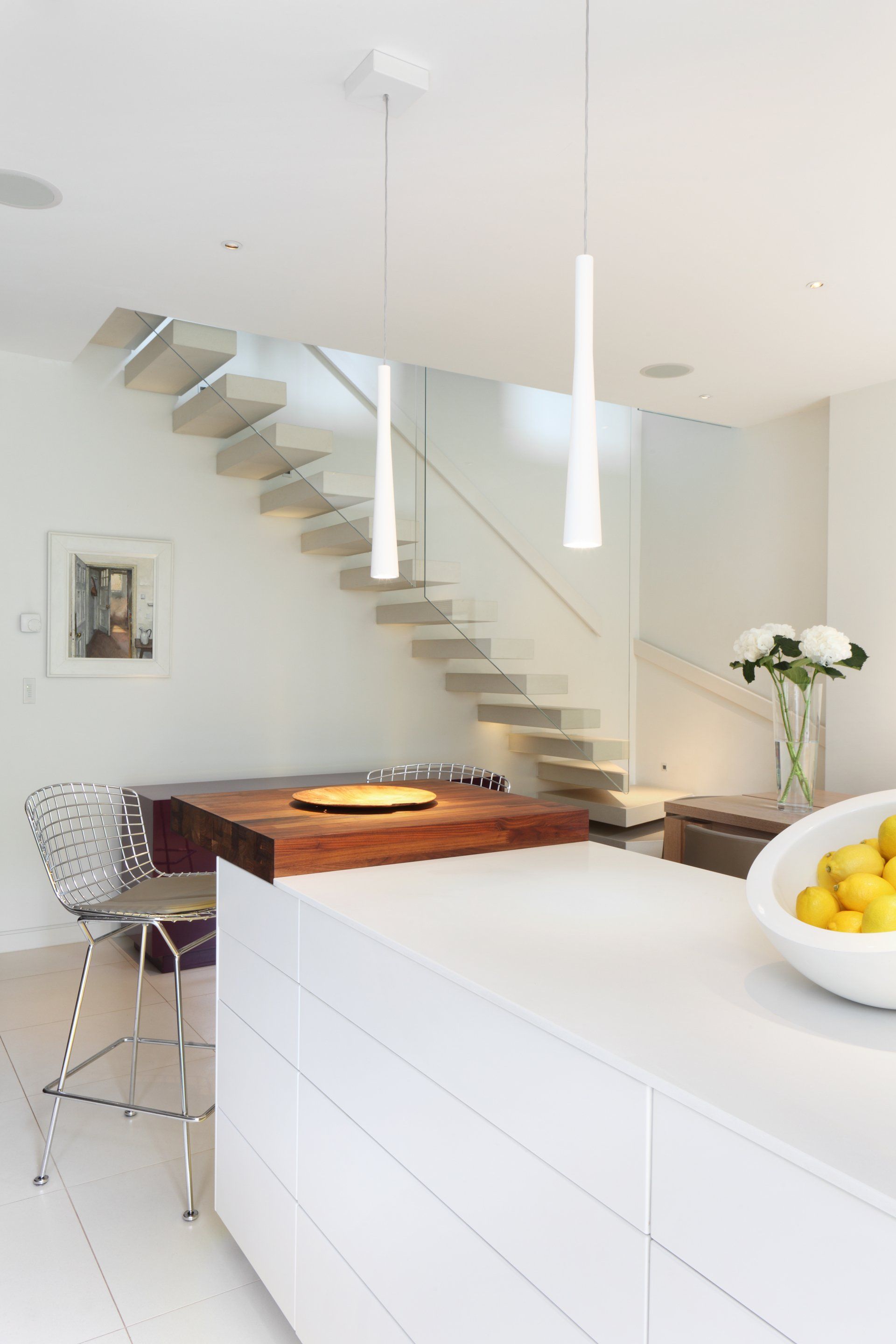
Slide title
Write your caption hereButton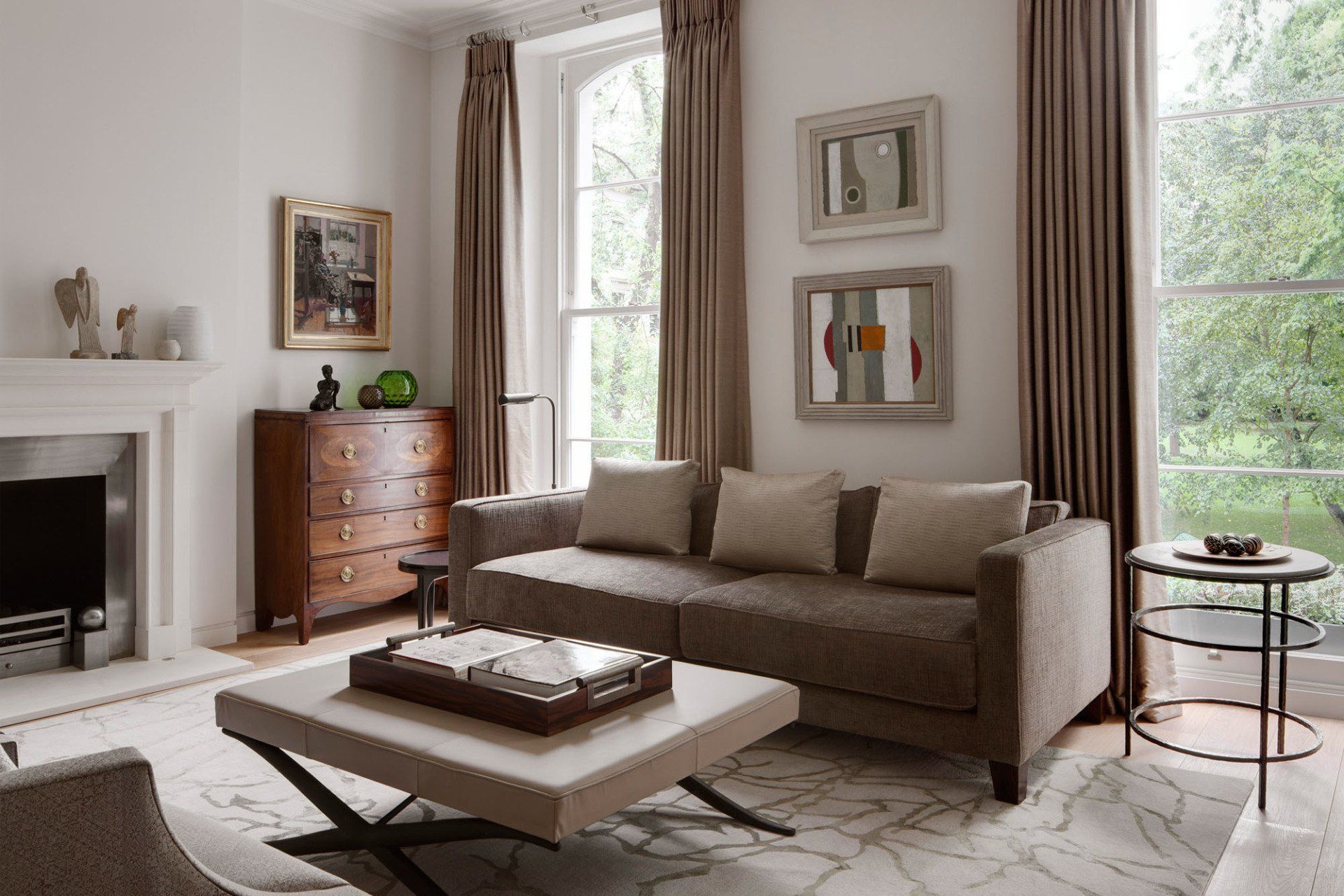
Slide title
Write your caption hereButton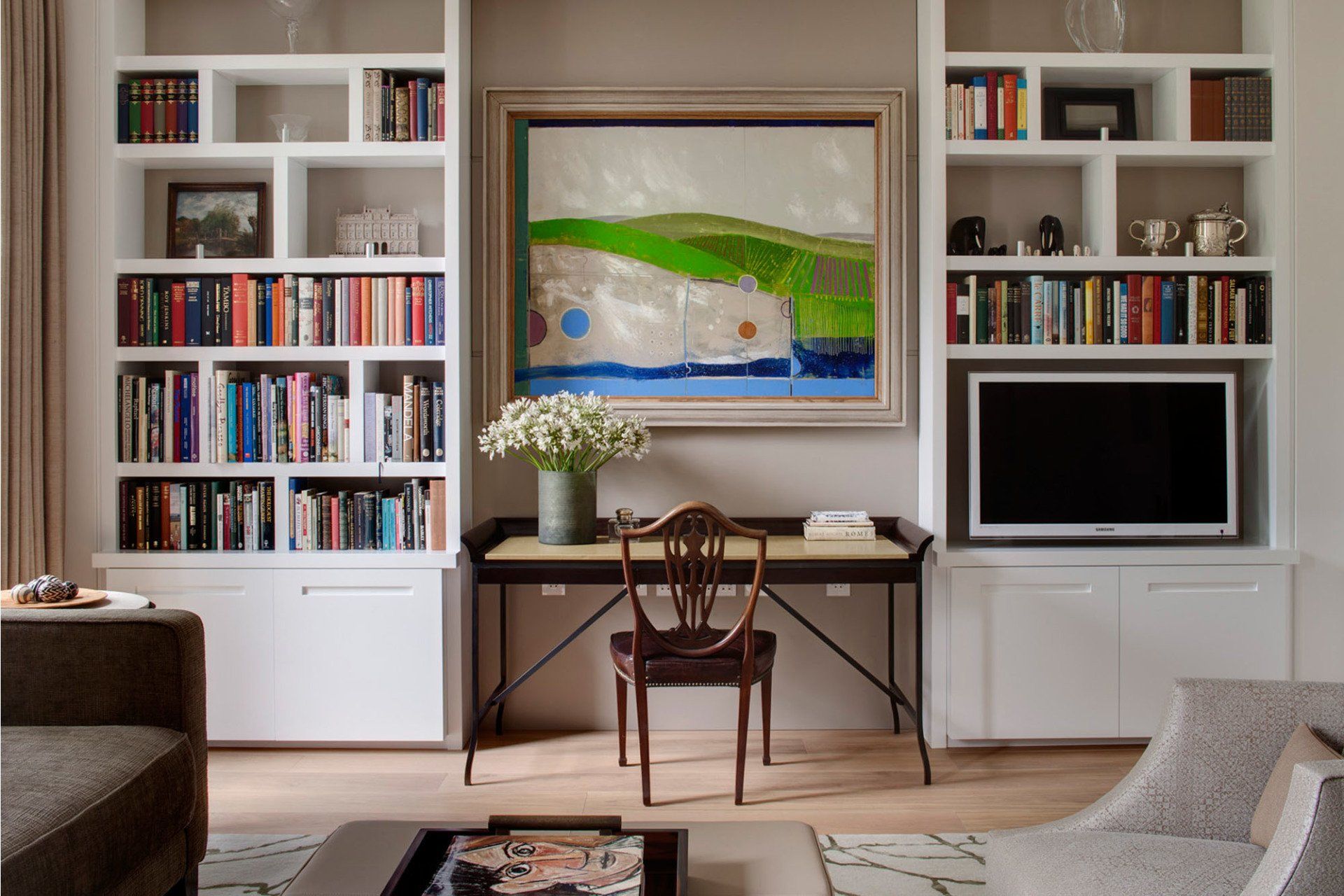
Slide title
Write your caption hereButton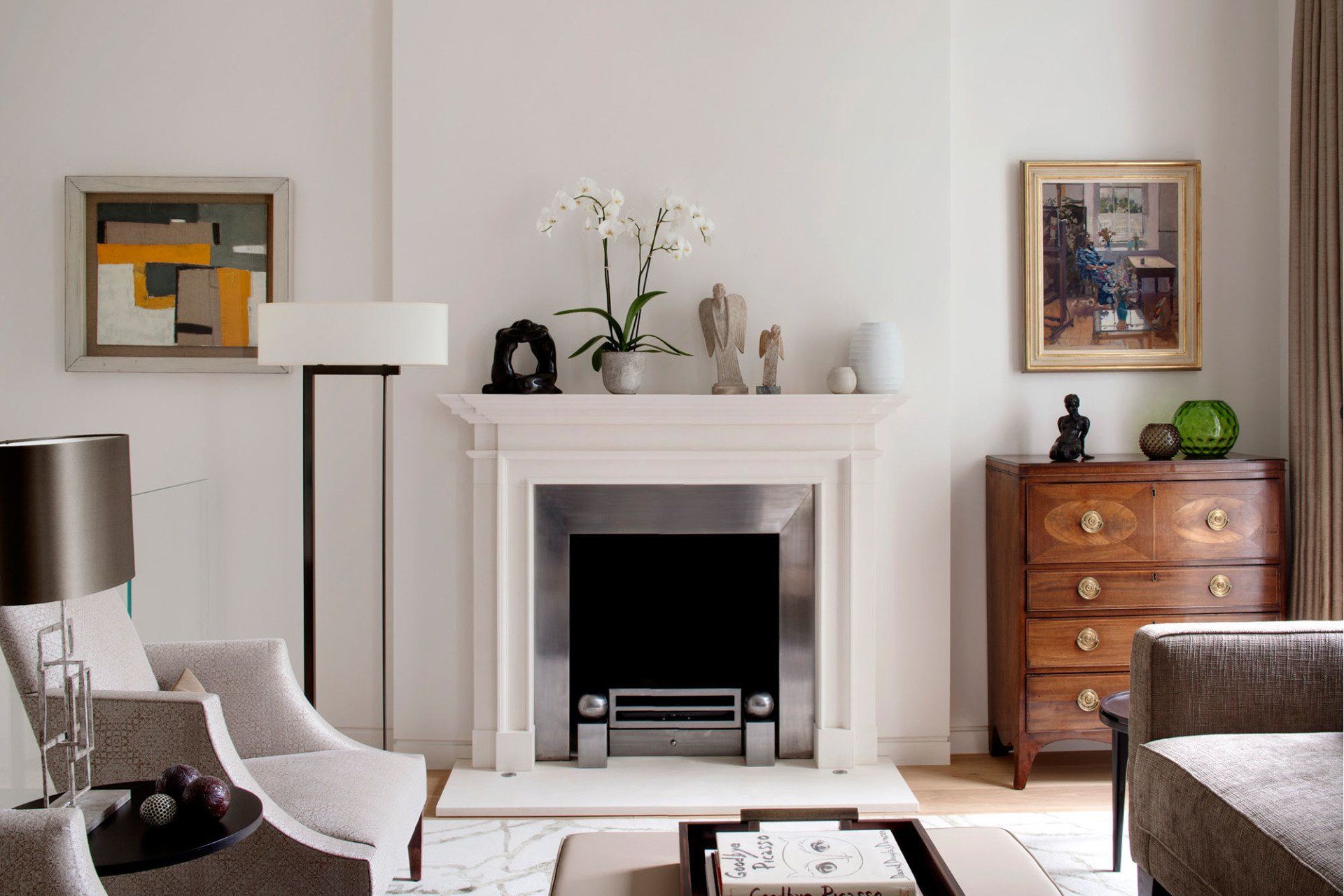
Slide title
Write your caption hereButton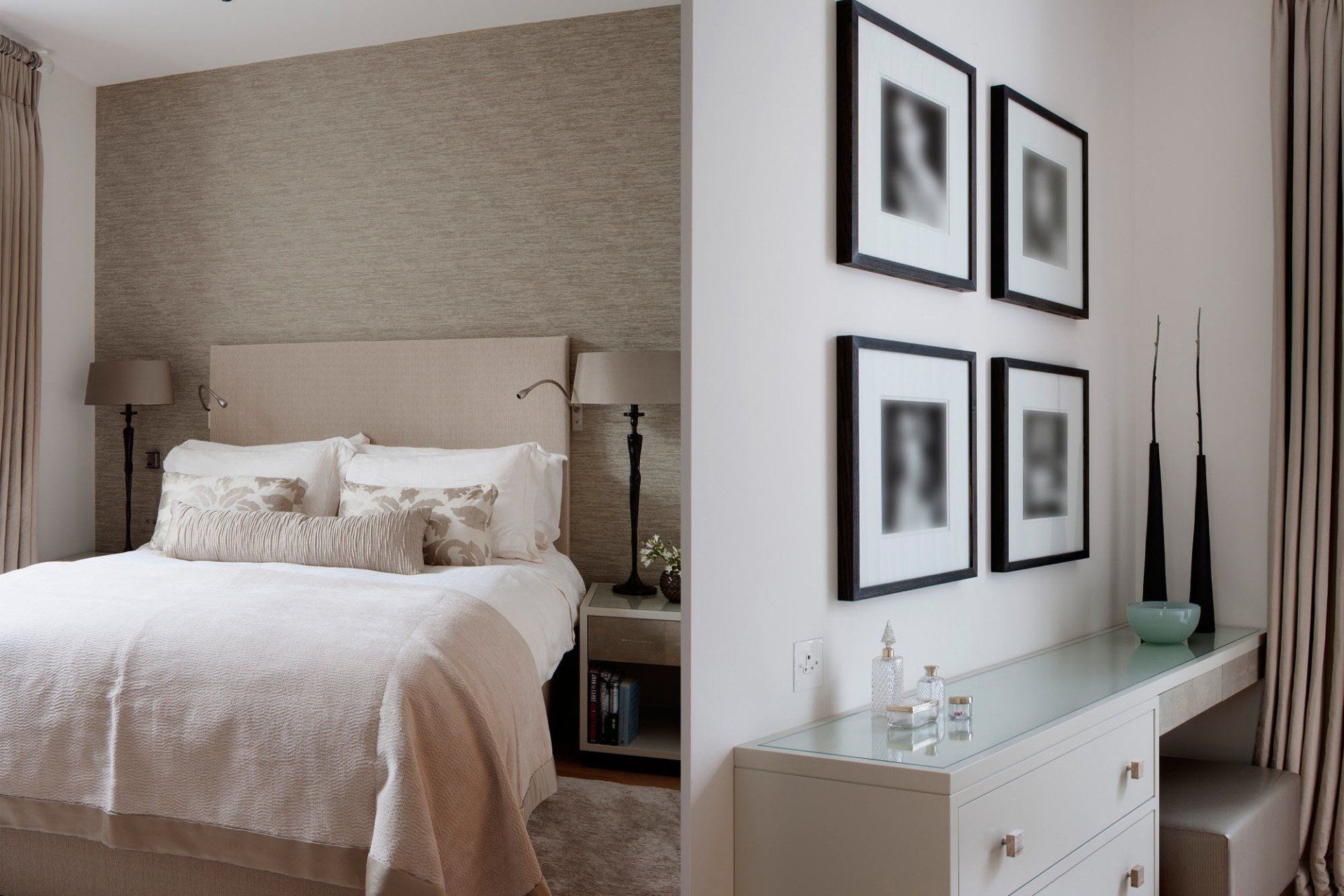
Slide title
Write your caption hereButton
FORMOSA
YEAR/2011
LOCATION/LONDON,UK
TYPE/RESIDENTIAL
The Formosa Maisonette is located beside one of the canals winding through London.
The maisonette was converted from two flats to be a larger unit. Facing the rear garden are the two-storey communal spaces, including sitting room, kitchen, and dining room connected vertically with a cantilevered staircase. Suspended glass panels were used as balustrading. The distributed in-wall speakers allow the clients to enjoy their favourite classical music and fireplace or their meals at the same time. Bulthaup products was the key to keep the kitchen clean and tidy. Through a little trail just outside the kitchen, communal gardens can be accessed.
The front part of the maisonette are the bedrooms. The old stairs outside the bedrooms now are used for storage as the extension of bedrooms. On the lower ground floor, main bedroom and the vaults renovated as TV room and study surrounded the void to form a complete private space.
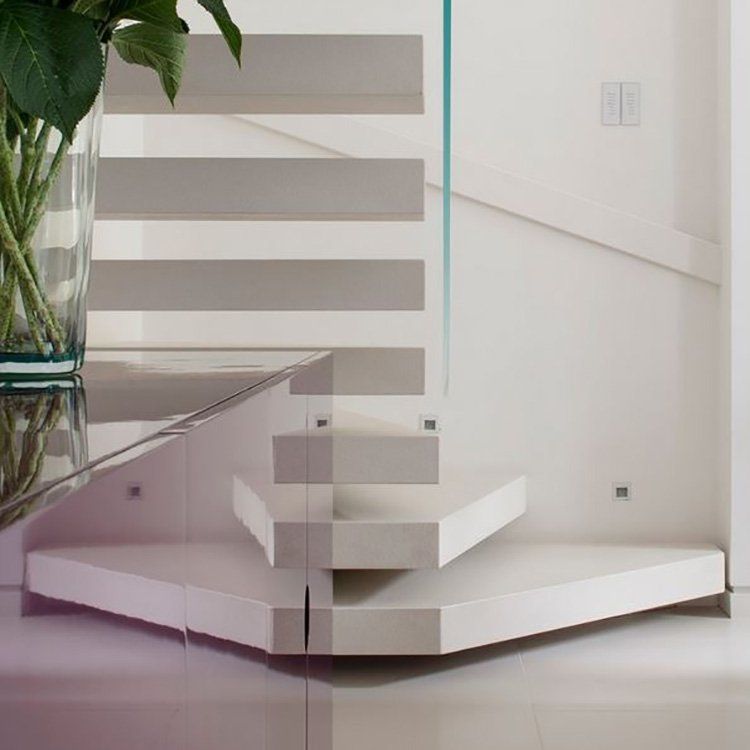
Slide title
Write your caption hereButton
Slide title
Write your caption hereButton
Slide title
Write your caption hereButton
Slide title
Write your caption hereButton
Slide title
Write your caption hereButton
Slide title
Write your caption hereButton
Slide title
Write your caption hereButton
Slide title
Write your caption hereButton
FORMOSA
YEAR/2011
LOCATION/LONDON,UK
TYPE/RESIDENTIAL
The Formosa Maisonette is located beside one of the canals winding through London.
The maisonette was converted from two flats to be a larger unit. Facing the rear garden are the two-storey communal spaces, including sitting room, kitchen, and dining room connected vertically with a cantilevered staircase. Suspended glass panels were used as balustrading. The distributed in-wall speakers allow the clients to enjoy their favourite classical music and fireplace or their meals at the same time. Bulthaup products was the key to keep the kitchen clean and tidy. Through a little trail just outside the kitchen, communal gardens can be accessed.
The front part of the maisonette are the bedrooms. The old stairs outside the bedrooms now are used for storage as the extension of bedrooms. On the lower ground floor, main bedroom and the vaults renovated as TV room and study surrounded the void to form a complete private space.


